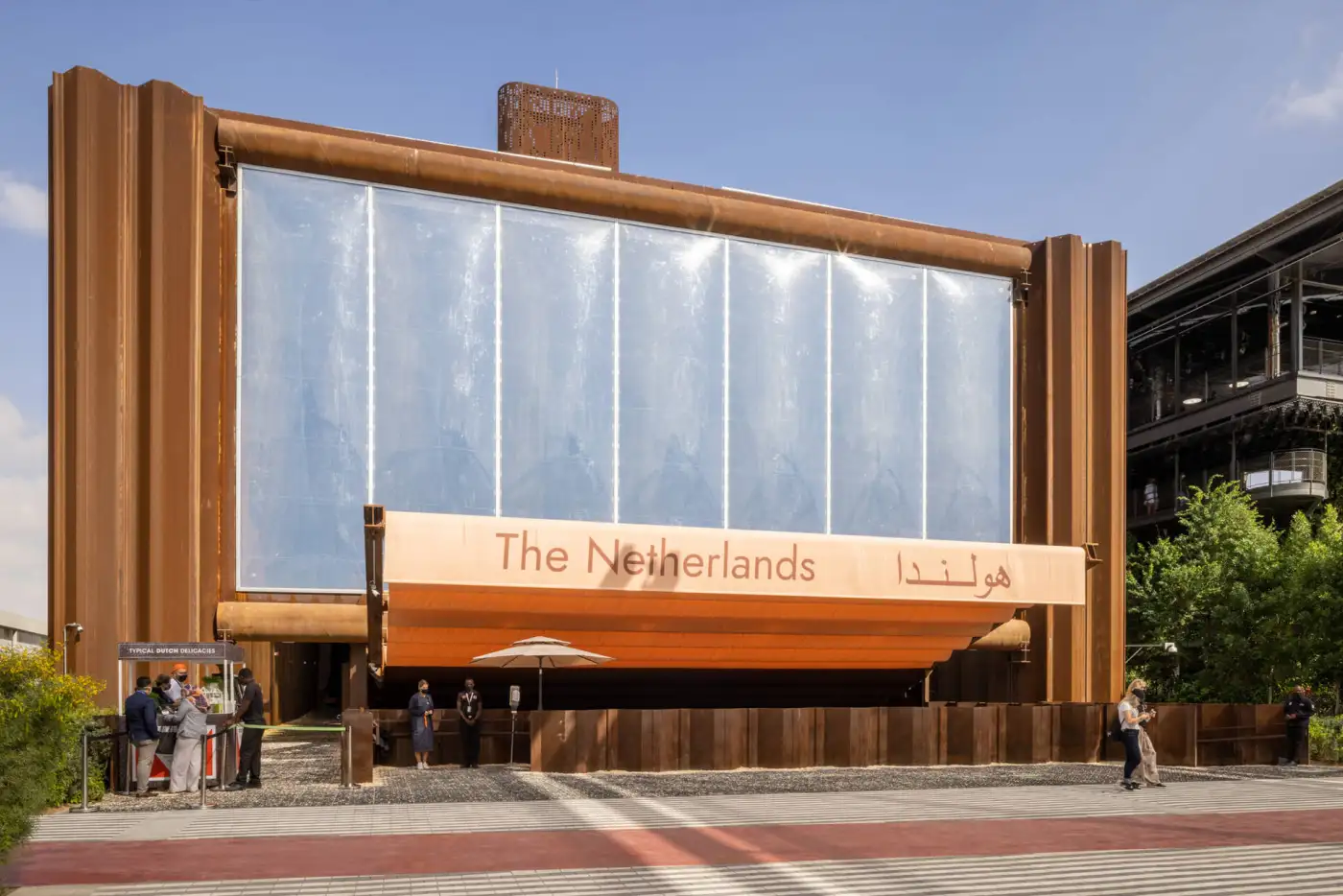
The pavilion at Expo 2020 Dubai is a 3493m² closed-loop climate system, in essence a biotope, themed “Uniting water, energy and food”. The Dutch firms V8 architects, Kossmann.dejong, Witteveen+Bos and the Swiss-based firm Expomobilia as a general contractor worked together, from concept to completion.
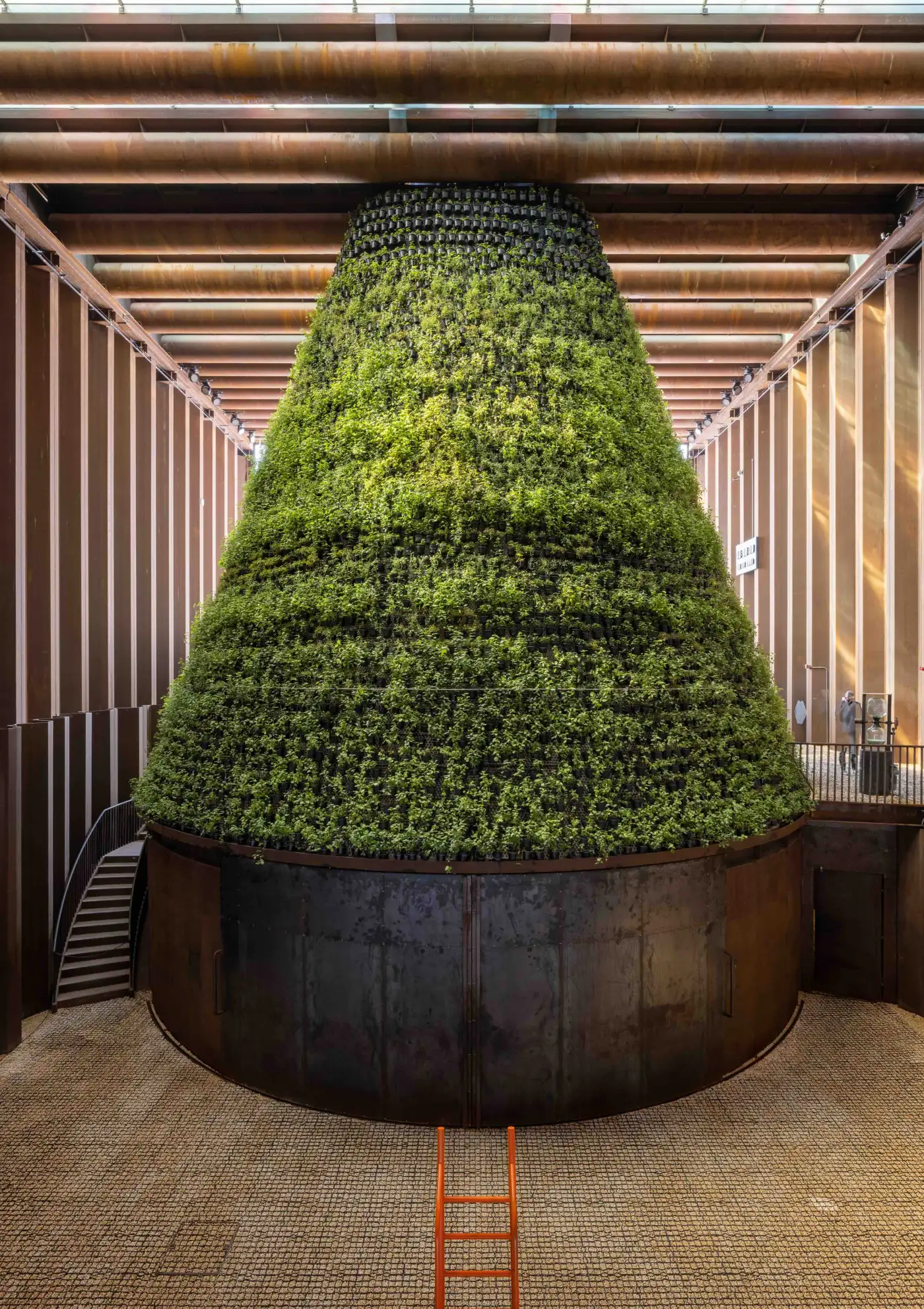
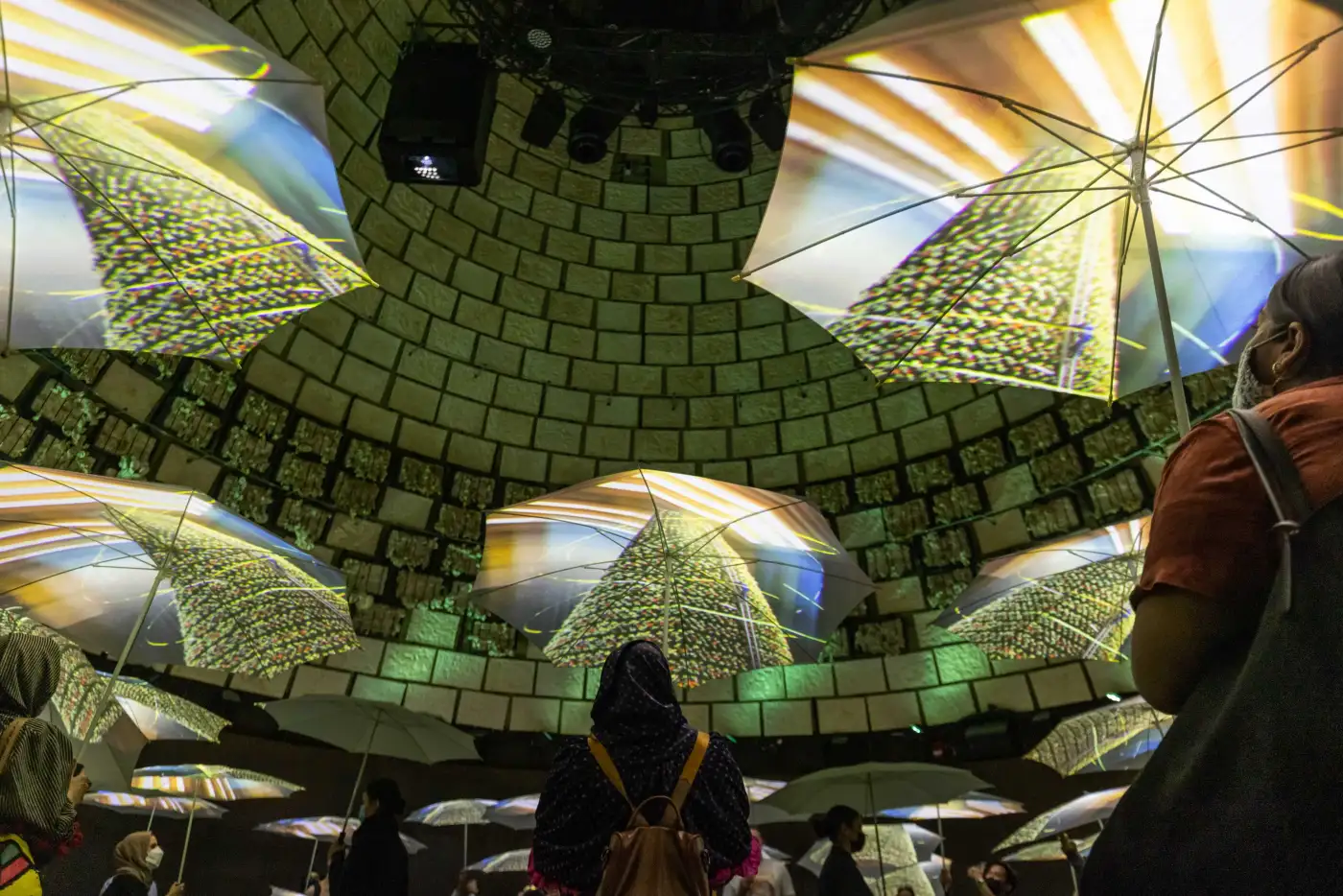
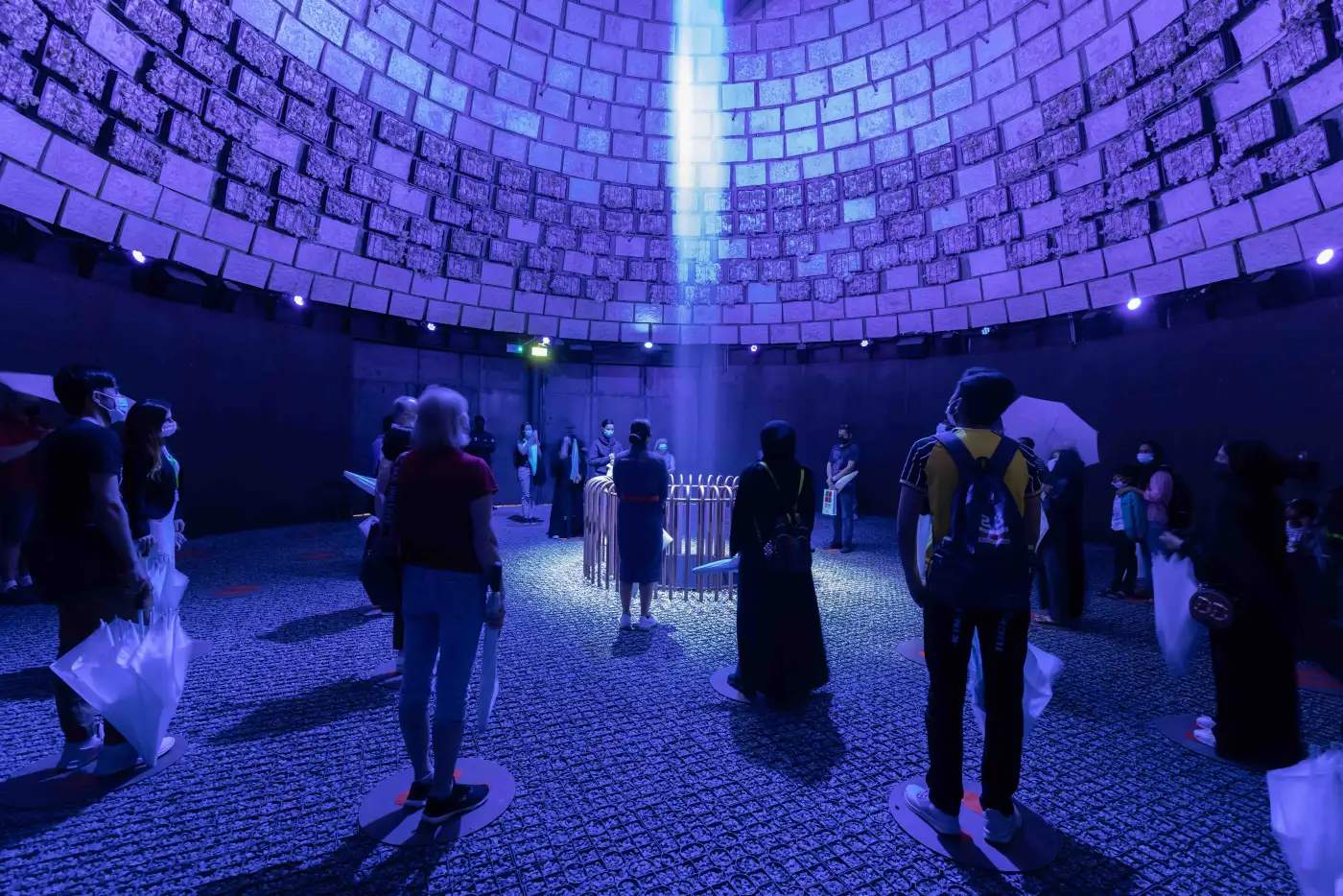
The concept breaks away from a traditional built-up area to provide a temporary climate system – an intense sensorial experience for visitors. Built for a complete immersive visitor experience, the pavilion is an absolute work of art, combining innovative techniques that allow us to harvest of water, energy and food. This engineering marvel showcases the temporary biotope in Dubai’s desert landscape and uses large amounts of locally sourced and bio-based materials.
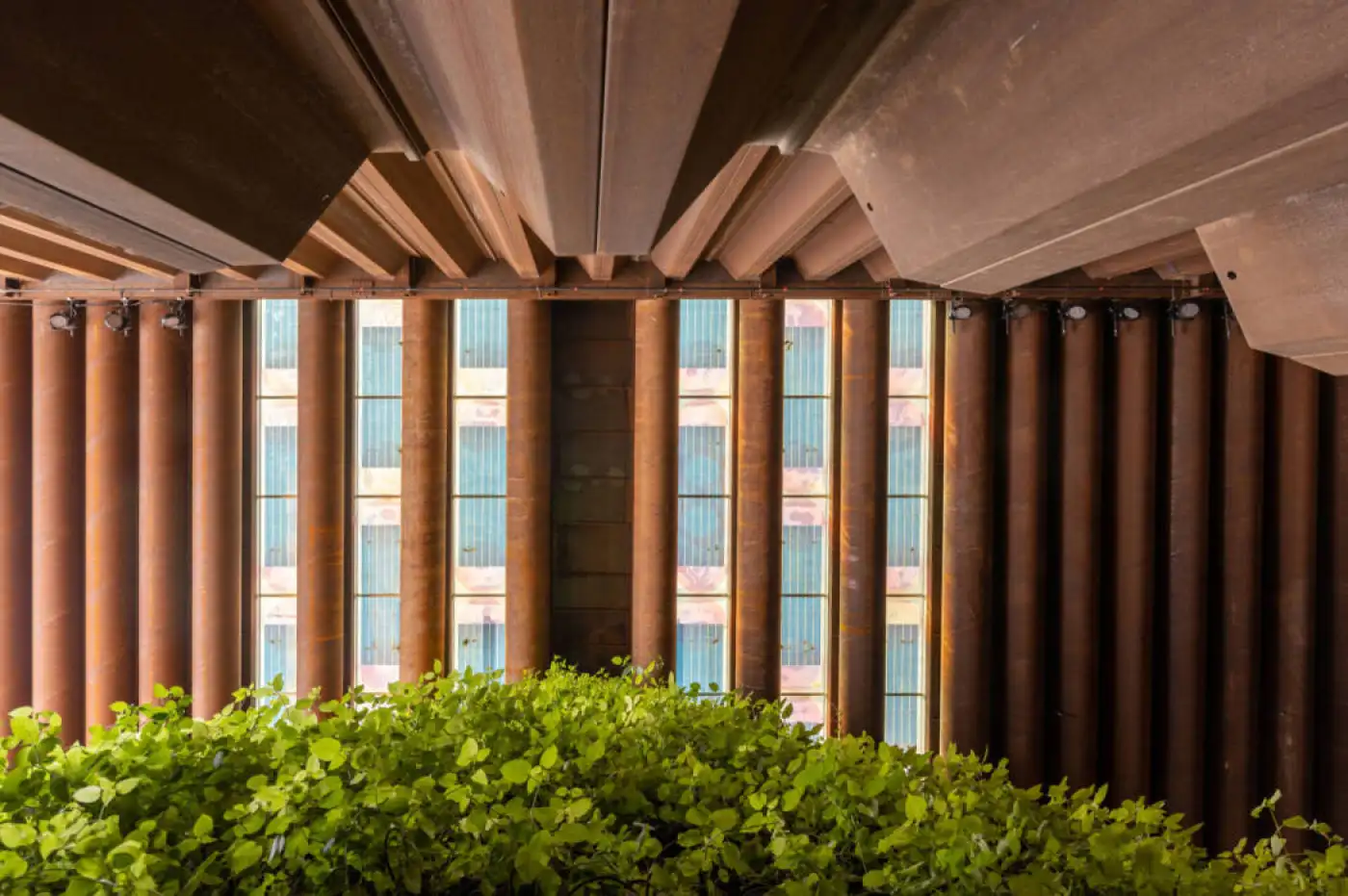
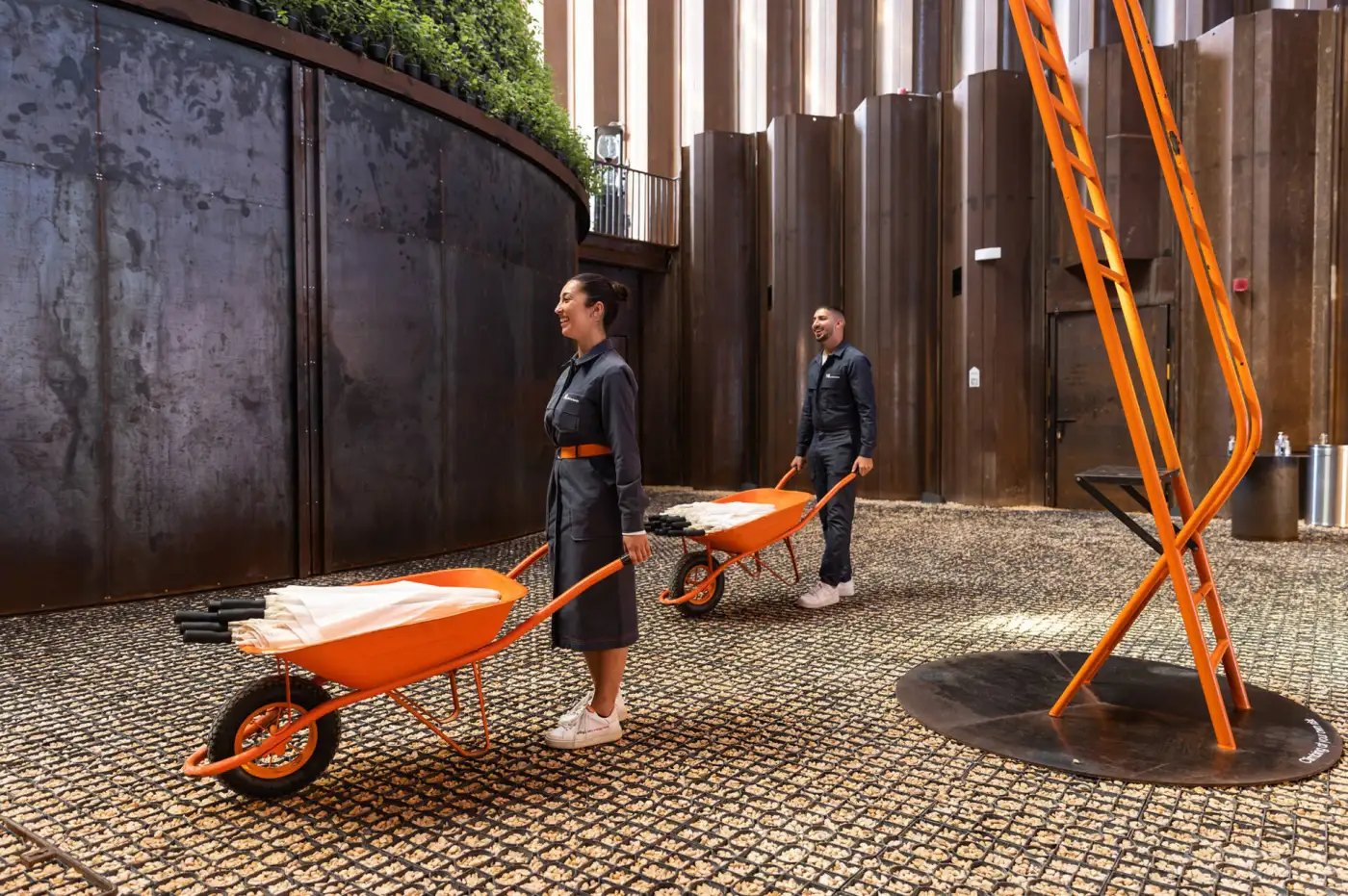
The 2000 tonnes of steel used for construction and an industrial-grade hoist to carry construction workers were leased locally and will be returned for use at future projects in the UAE. The pavilion kept the use of appliances to a minimum and on dismantling, will donate them locally.
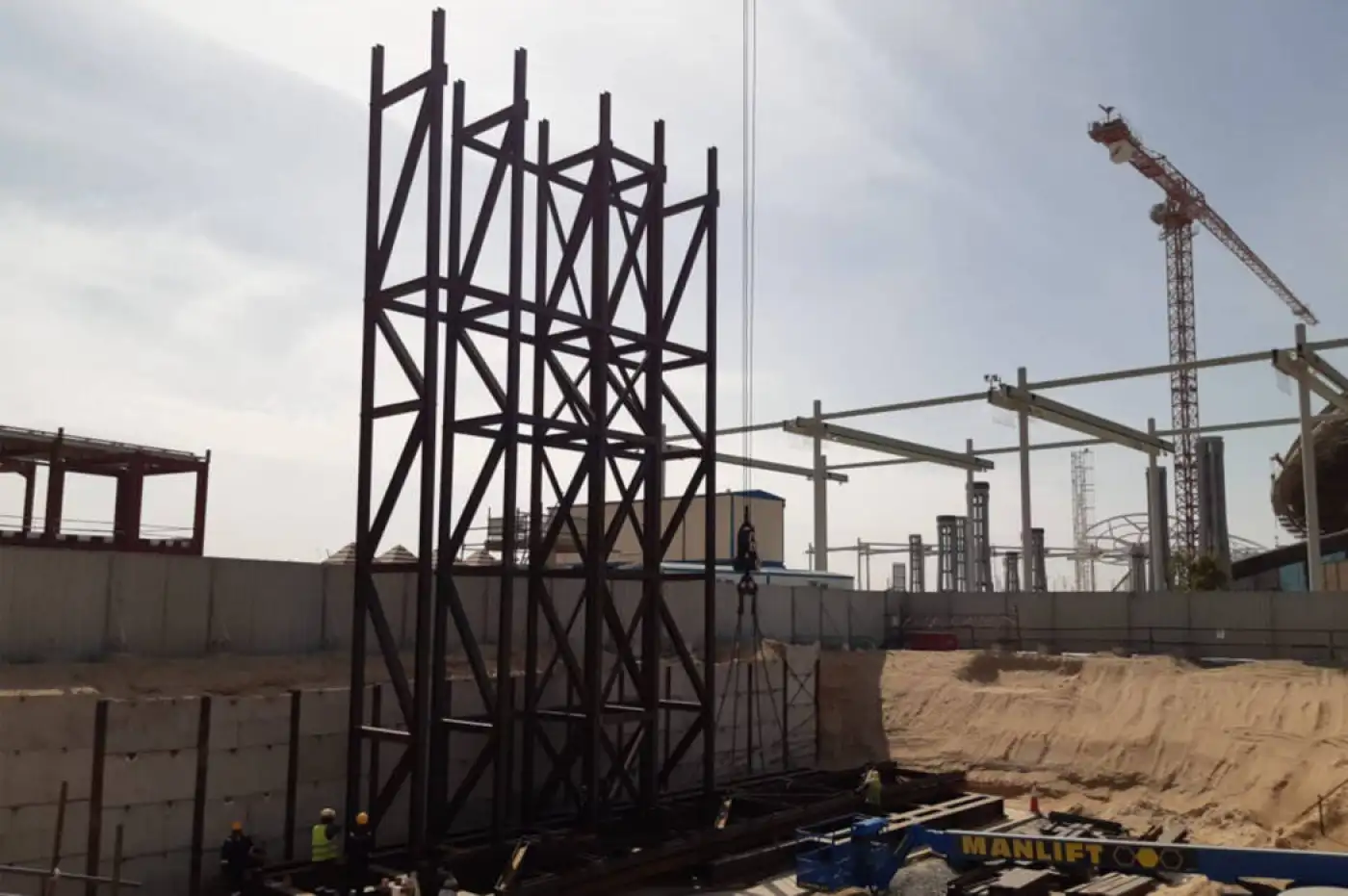
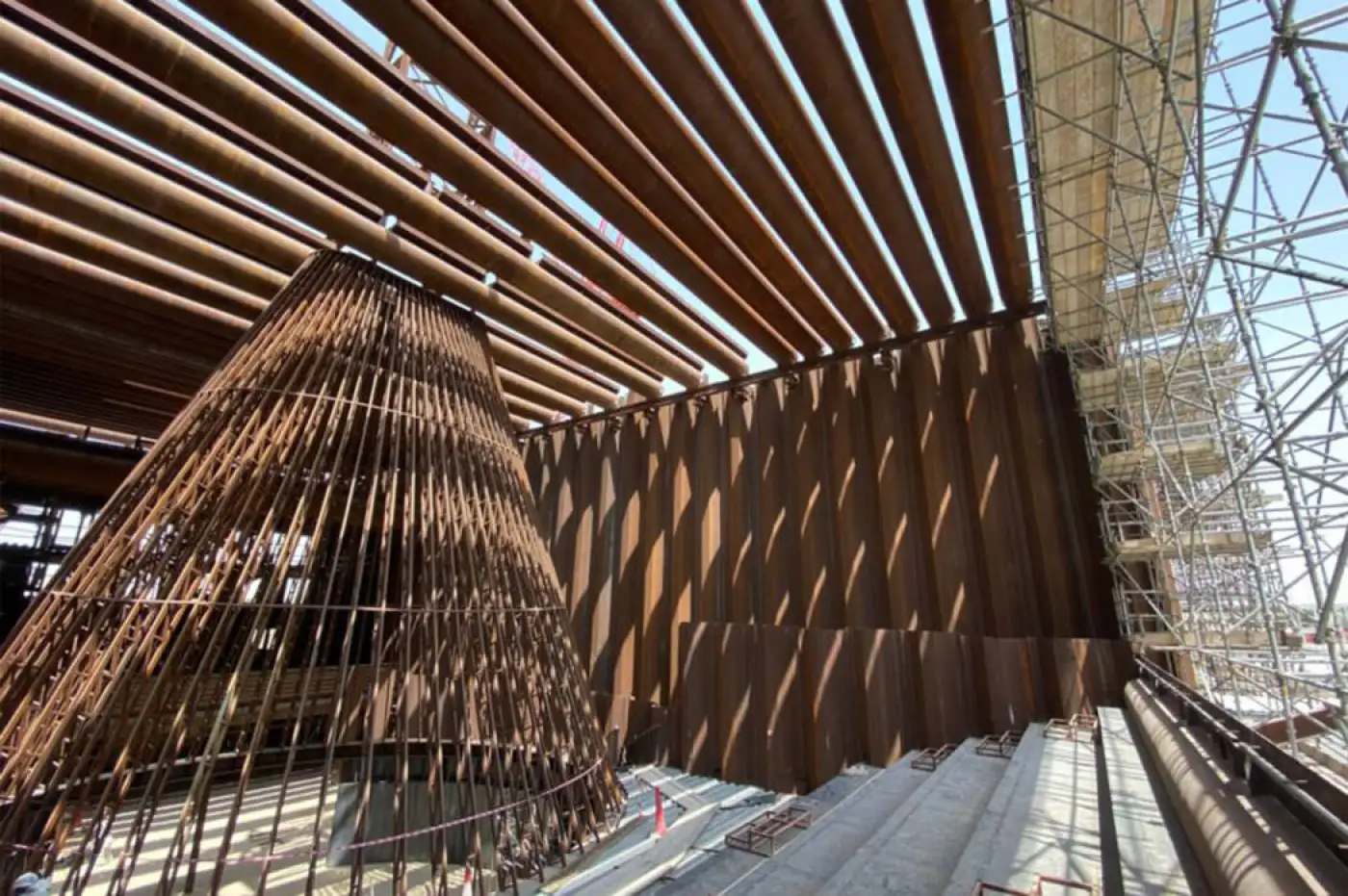
According to Dietmar Kautschitz, Architect and Chief Customer Officer, Expomobilia said, “We didn’t have only one challenge or surprise during the construction period, sometimes we felt snowed under. Thinking out of the box, experience in all aspects of the construction business, courageous decisions and strong company are just a few catchphrases for our success and last but not least, Expomobilia working together with a huge number of workers from many different nations and diverse cultures … in unity for a great result.”
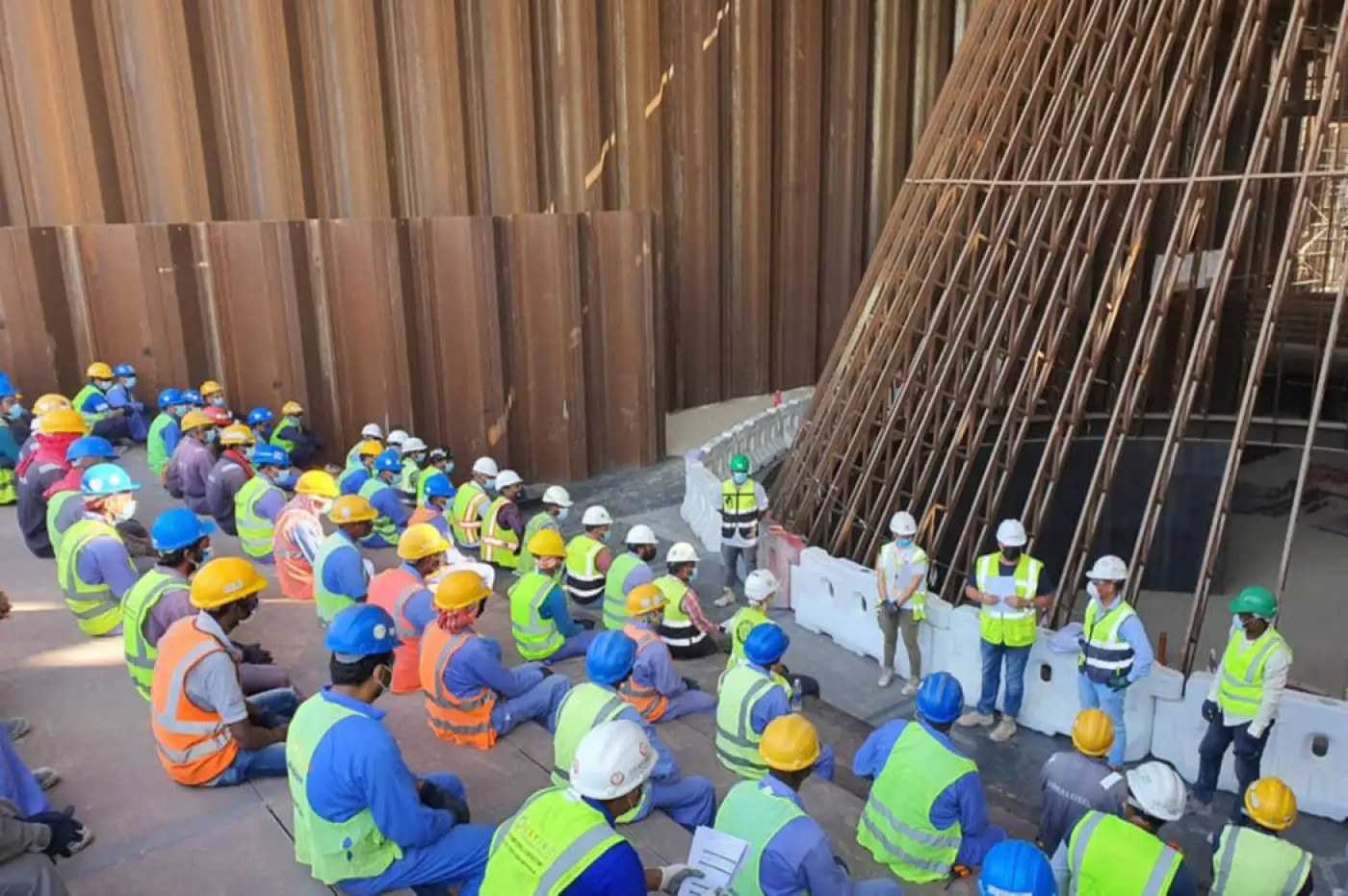
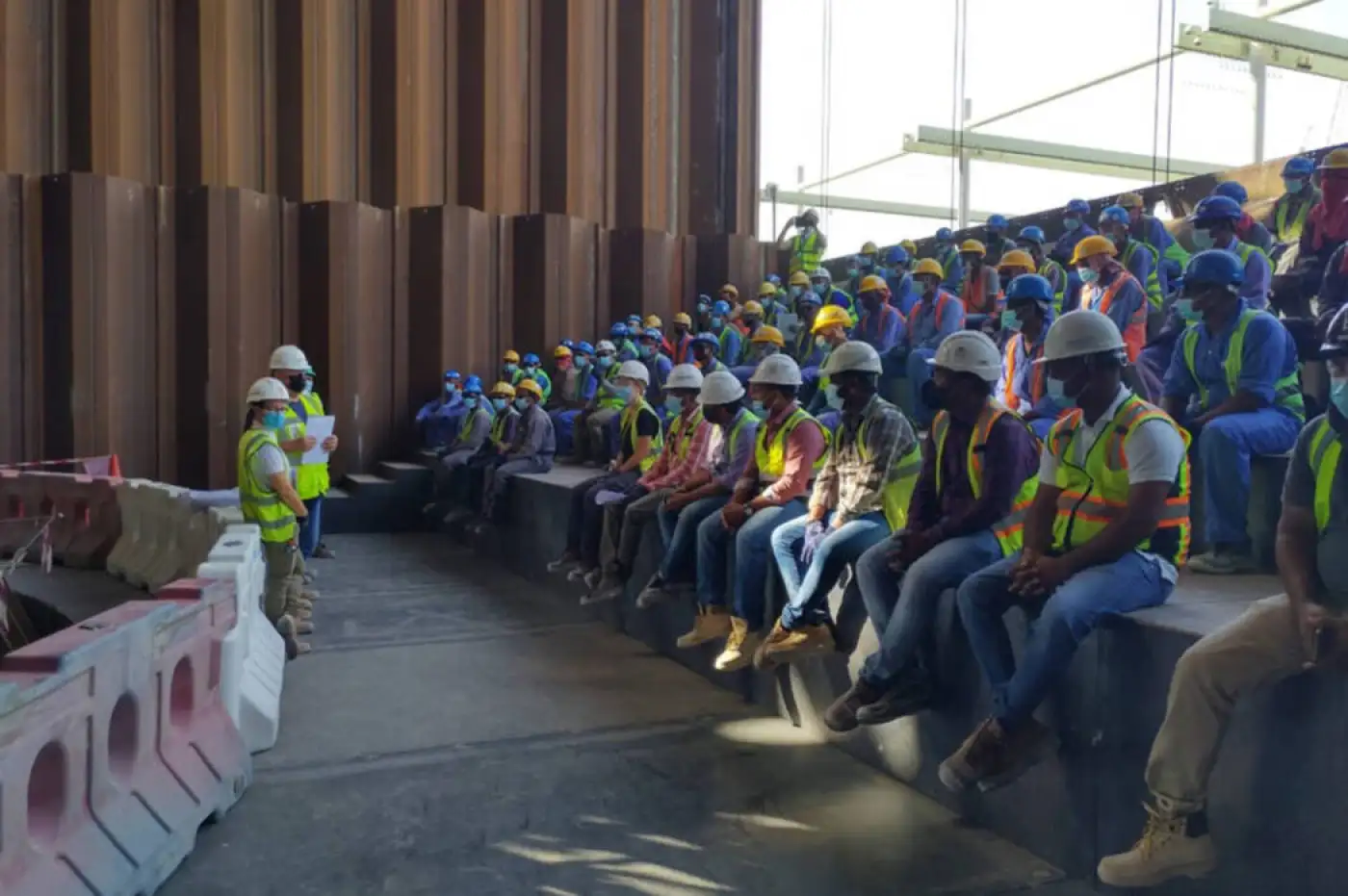
At the centre of the pavilion, a 18m-high green cone will demonstrate how plants can grow naturally in a desert land.
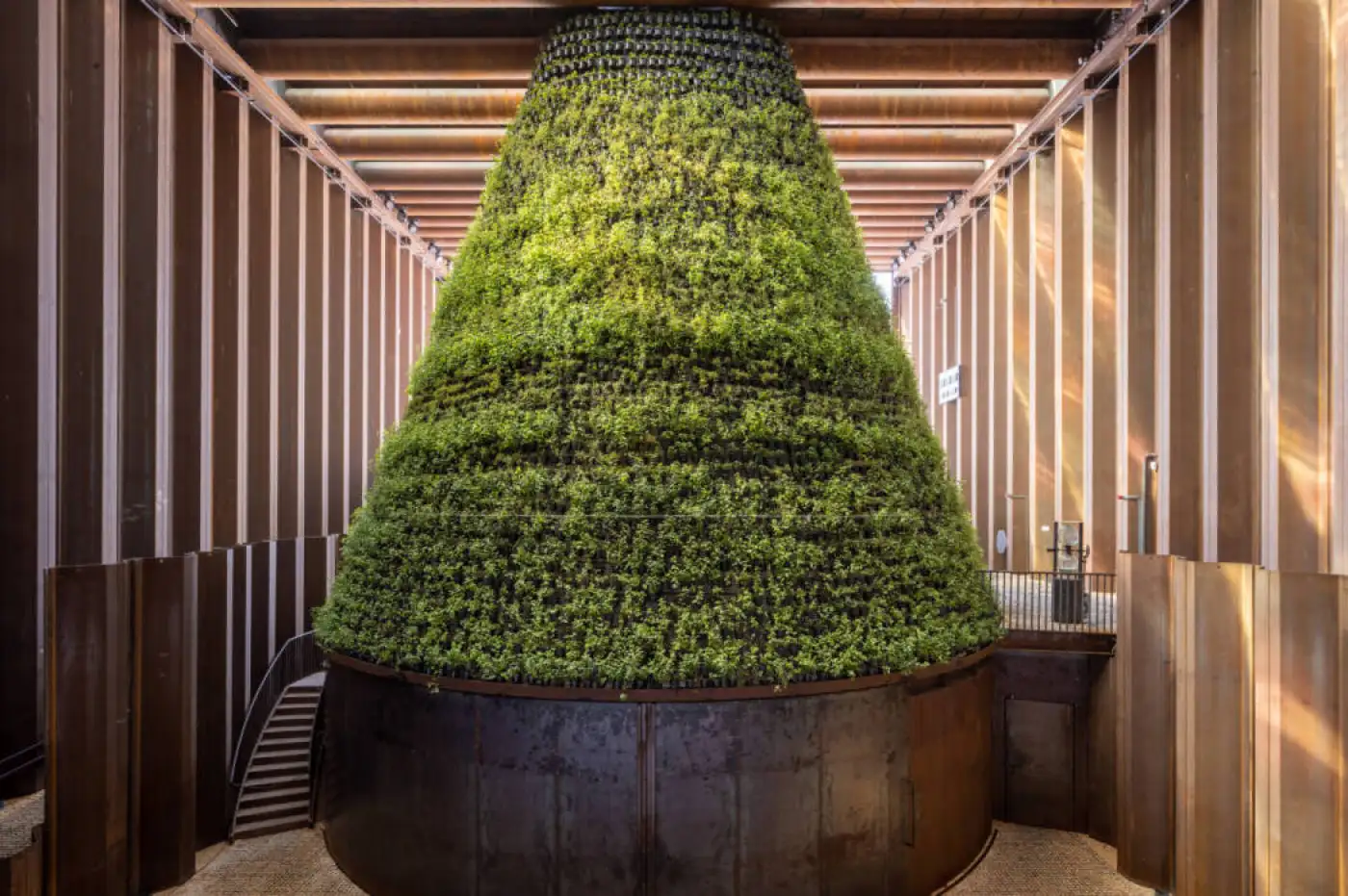
The adiabatic cooling system in the cone’s chimney helps control the temperature and moisture in the air required for growing these mushrooms. The Dutch “Sunglacier” technology will extract water for the plants from the desert air.
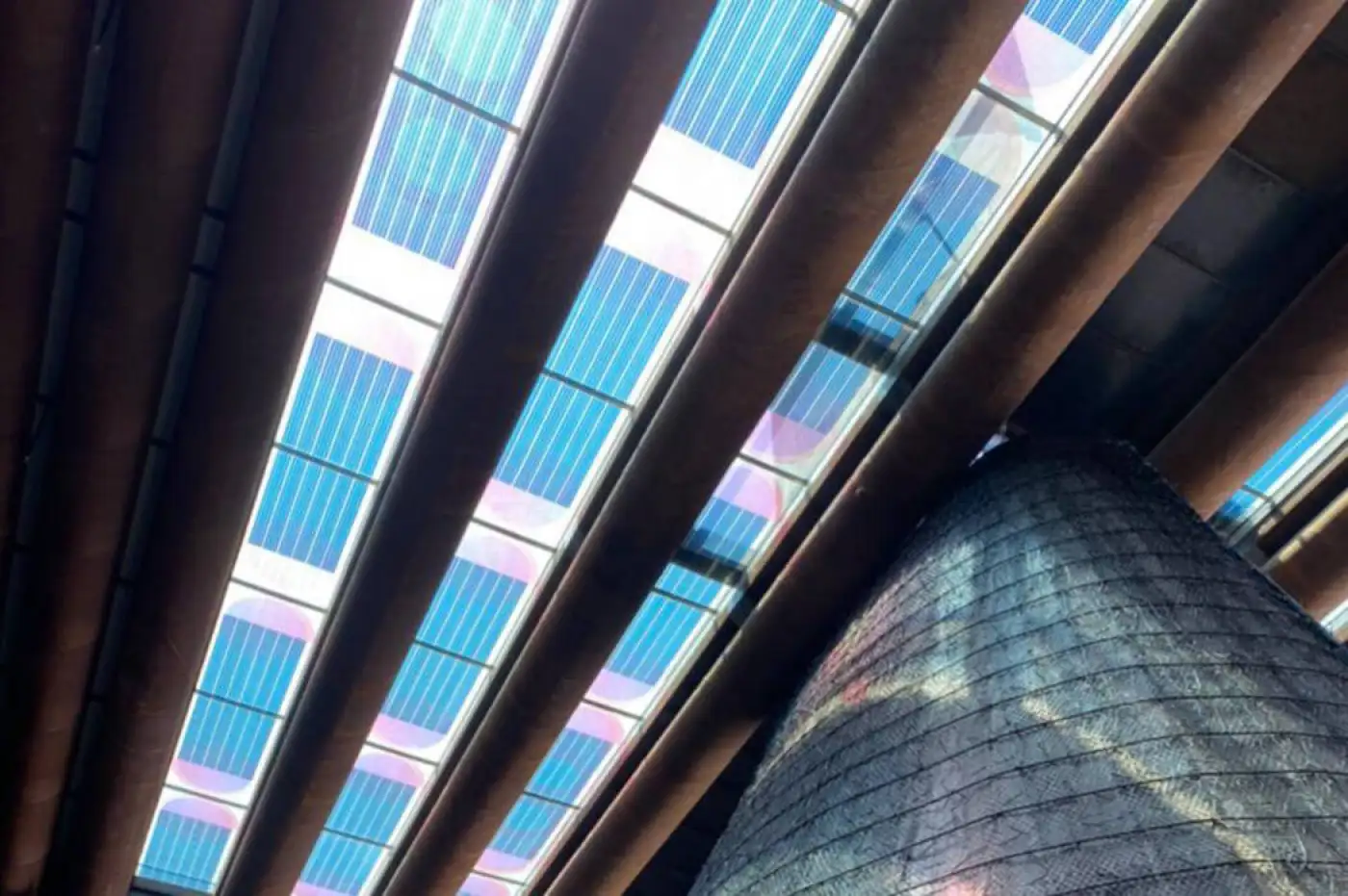
Renewable energy is produced using special solar panels assembled by award-winning designer, Marjan Van Aubel – made from polyethylene terephthalate (PET).
The 22-metre wide and 15-metre long curtains in the business lounge and the canopy gracing the façade, both devised by Amsterdam-based Buro Belén, are the first textiles made of biodegradable plastic. Besides being sustainable, the textiles protect against harmful radiation from the sun. Floor tiles and acoustic walls in the lounge area will feature 650m² bio-based material made with mycelium, the vegetative part of a mushroom.
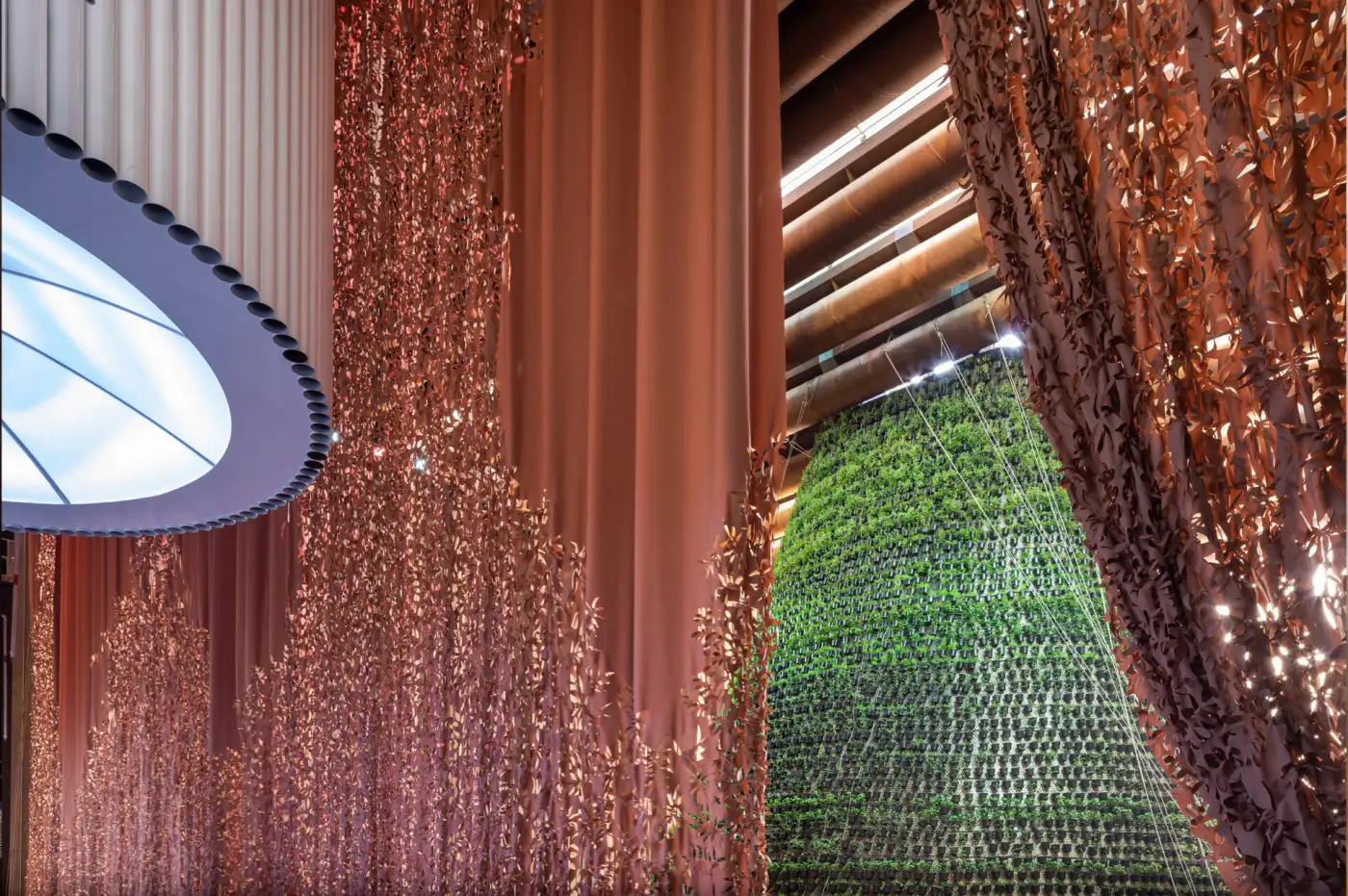
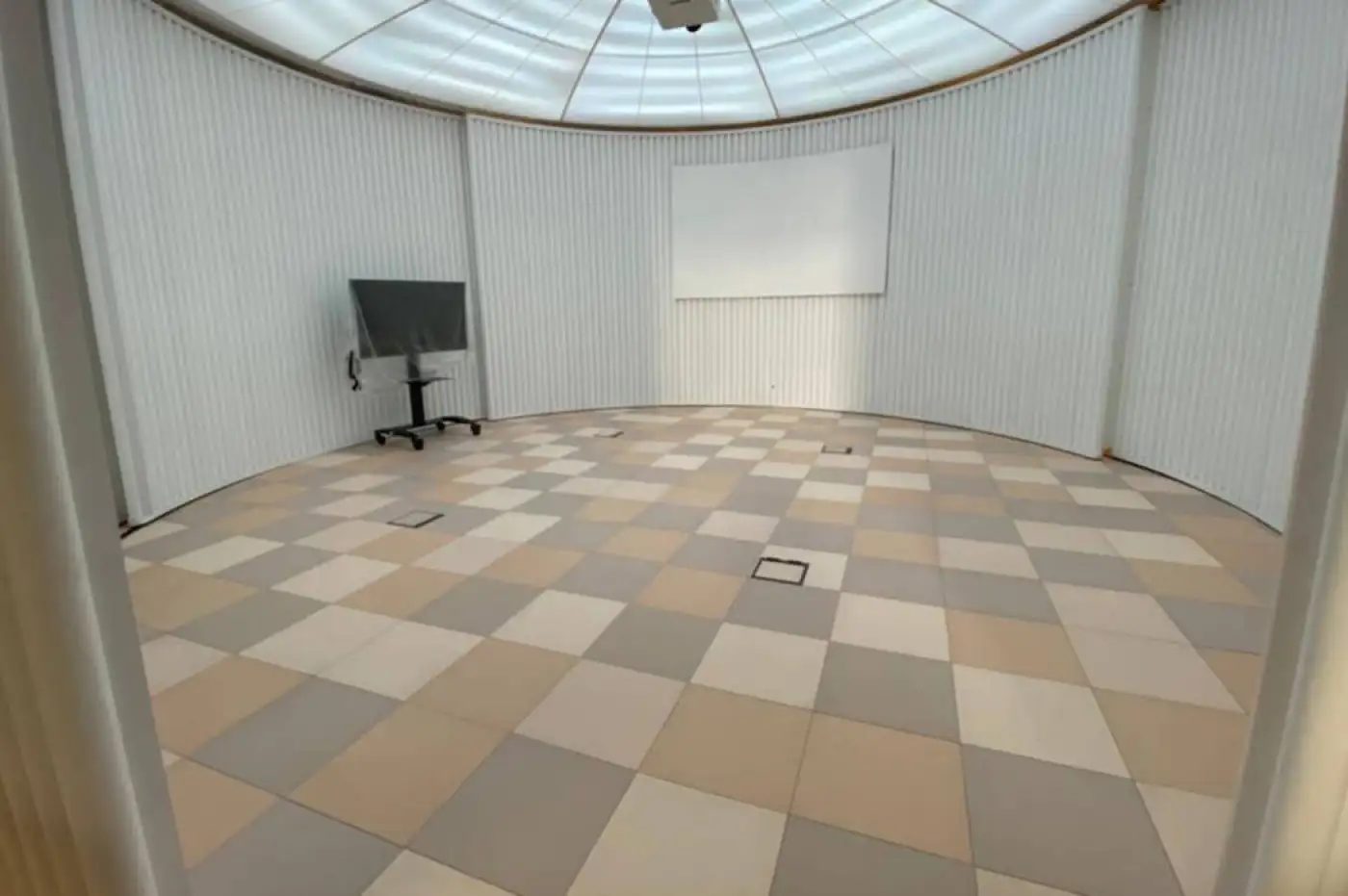
2,170m² gross floor area
3,493.70m² spread across four levels
building height: 27m
Construction 09/2019 – 08/2021