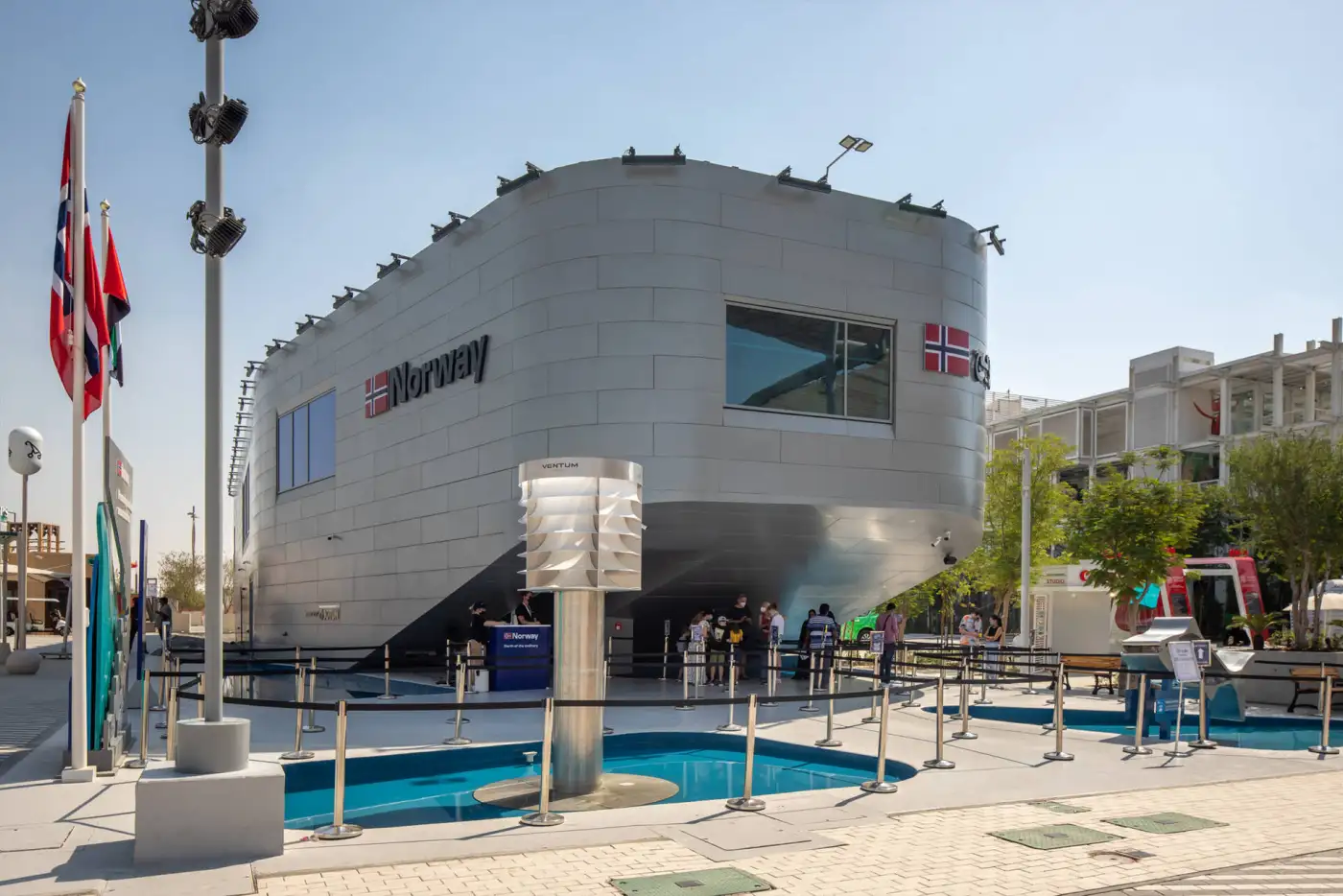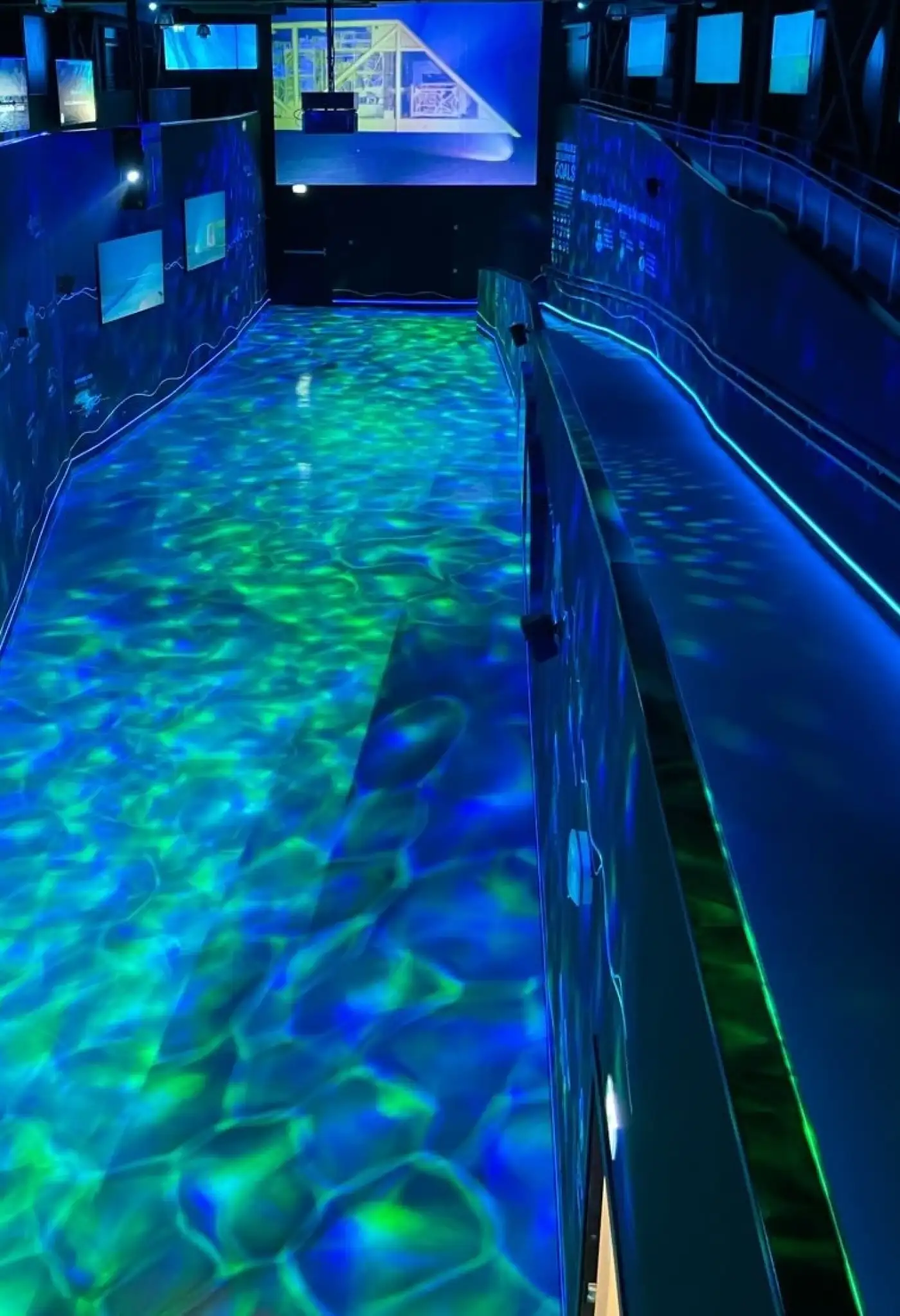
The Norwegian pavilion at Expo 2020 Dubai is a showcase of the deep connection between the people and culture of Norway with the maritime environment and the treasures yielded from the ocean. The pavilion, made of aluminum and glass panels, is reminiscent of a ship on the outside and is modeled on an underwater topography on the inside.



From the inside, it is modelled on an underwater landscape. The avant-garde lighting technology also provides a true sensory experience of marine life. Visitors enter the pavilion and immerse themselves in a fascinating underwater world.
Augmented reality also allows visitors to experience the Norwegian fishing industry and marine culture up close. Digitally programmed tours take visitors into a hidden world and teach them about the importance of a sustainable marine industry.


Assigned as the General Contractor, the task was to build the entire structure for the temporary pavilion. The build included also interior fit-out and furnishings.
expomobilia coordinated the entire project with the architect and the executing company, taking into account the local building regulations and special requirements as a part of Expo 2020. All transactions between the client and Expo 2020 were also a part of the project remit. expomobilia were also responsible for the entire project management, on-site construction management and final handover.
The pavilion, modeled on a ship, was planned without complex anchoring in the foundation; hardly any concrete was required. After Expo 2020, practically all components can be reused.
The demands of the pavilion were the steel construction with cantilevered elements and the aluminum facade. Whilst simple to the visitor’s eye, this was an elaborately complex construction to attain the look of simplicity.
It must be noted that the Norway pavilion was the first to receive the Building Completion Certificate among all GUs. As the saying goes, in the end, expomobilia berthed the ship at the port.
1,240m², of which built up area is 321.60 m² and usable area is 700.50 m²
Planning: 04/2019 – 10/2019
Construction: 09/2019 – 10/2020
Master builder and steel construction work, ventilation and air-conditioning, indoor sanitation and hygiene facilities, fire protection systems, CCTV monitoring, aluminium façade, windows and doors, interior fit-out and furnishings