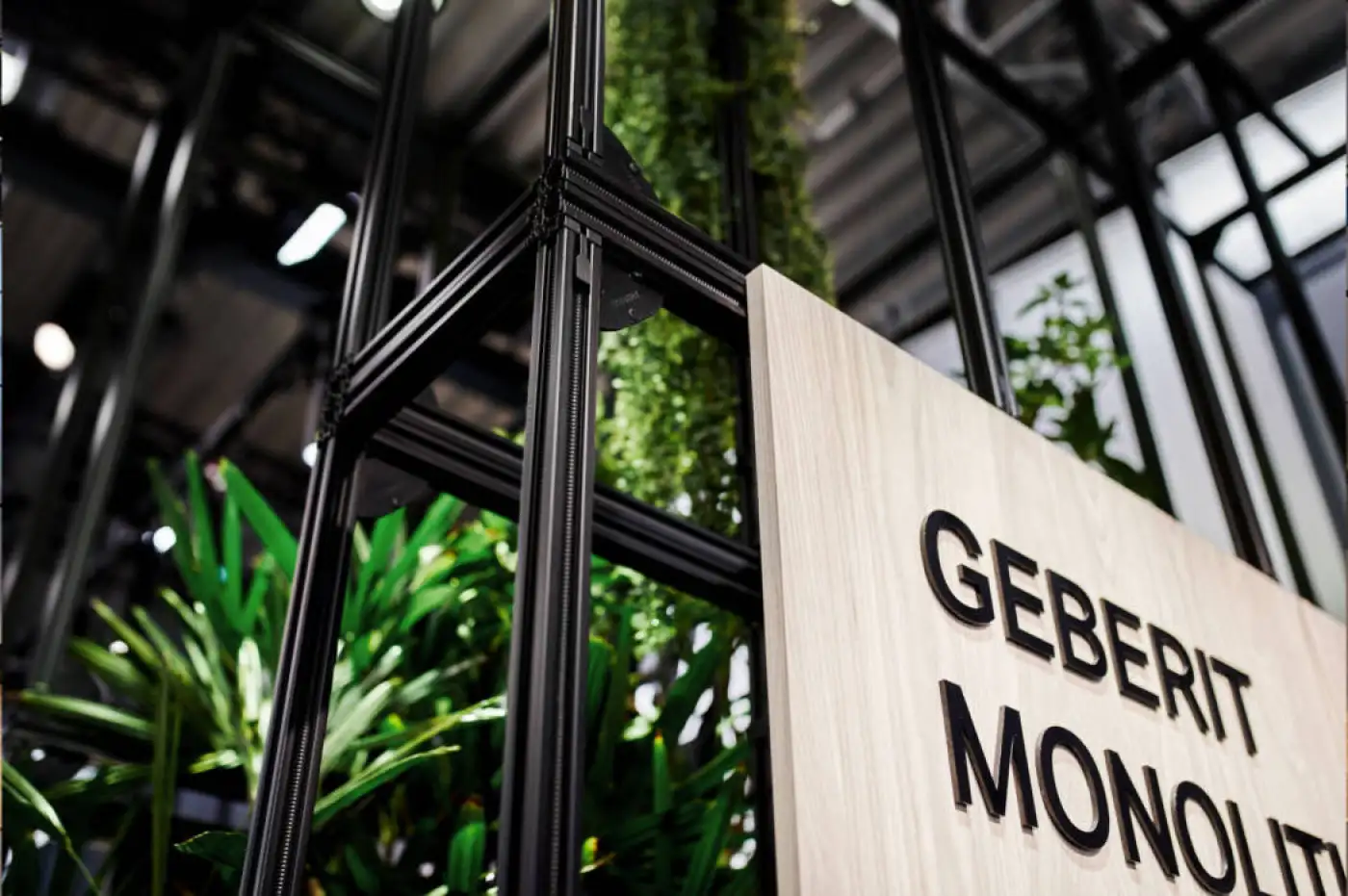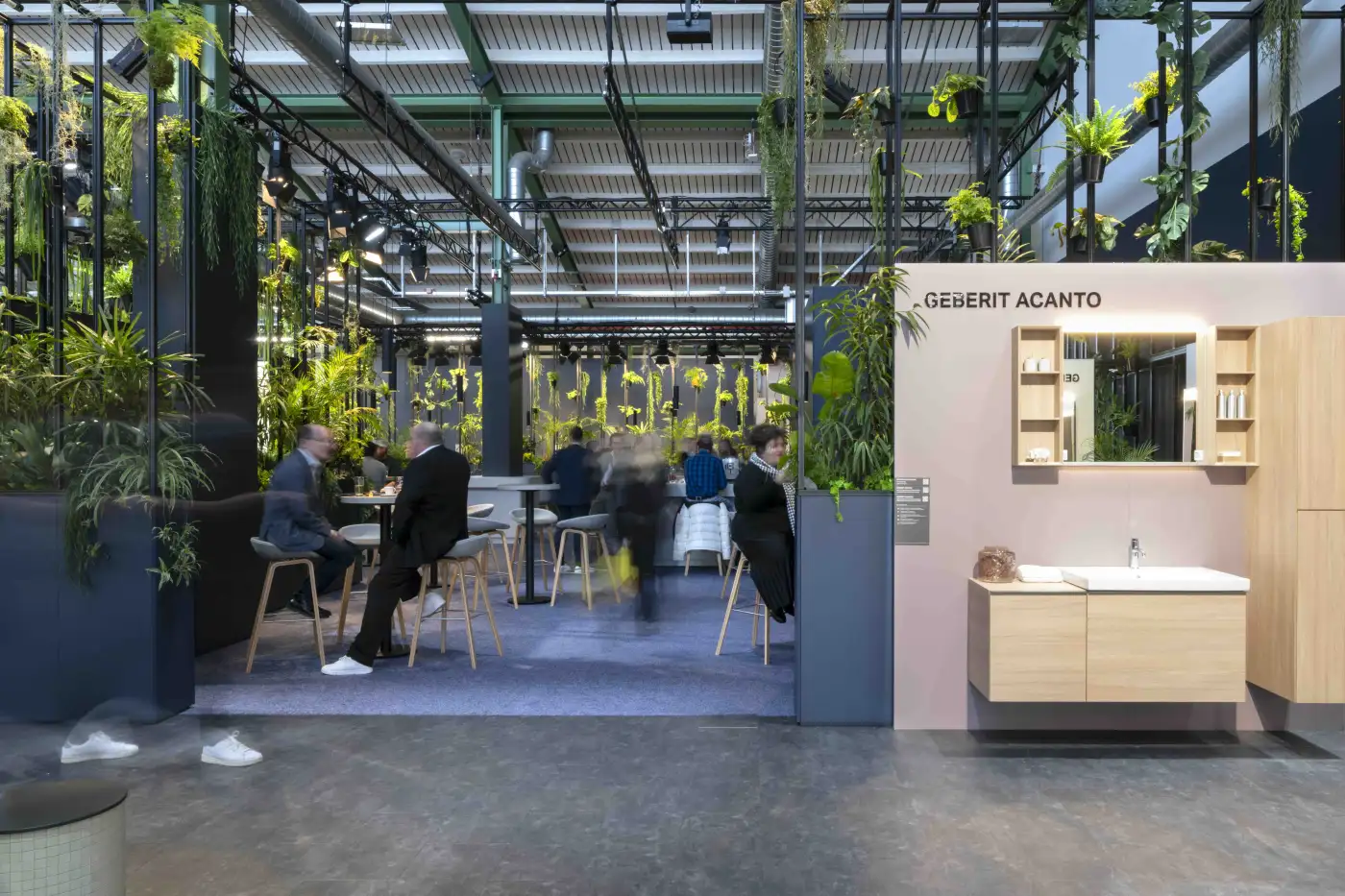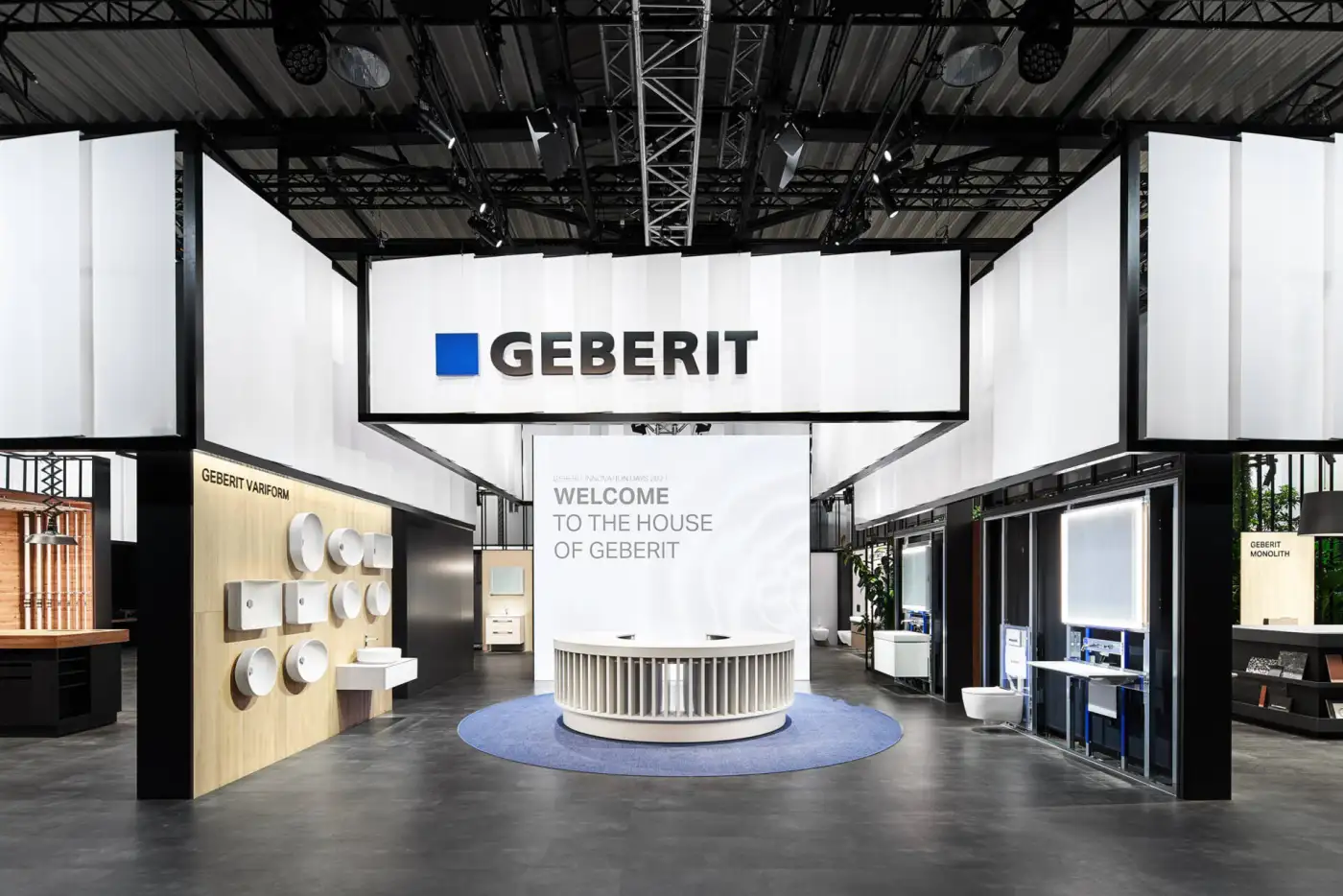
The European market leader for sanitary products launched a competitive tender for its corporate architecture concept. The winner, the Ippolito Fleitz Group went on to collaborate closely with our team on its structural implementation, testing various prototypes in our production hall in Effretikon. Since then, the new corporate architecture has been rolled out globally.
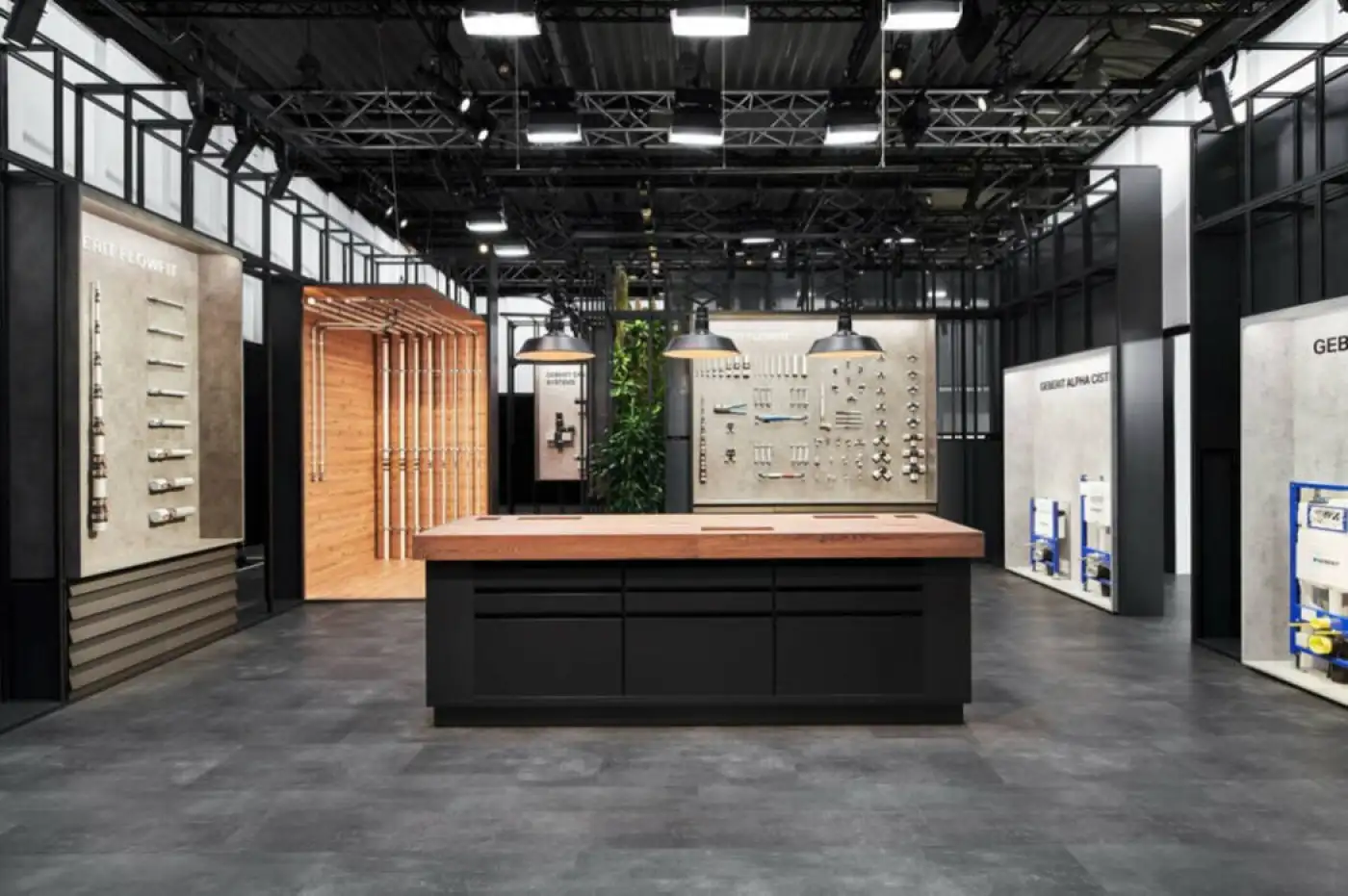
A modular system: From a 4m² stand-alone booth to a 2000m² stand on two floors.
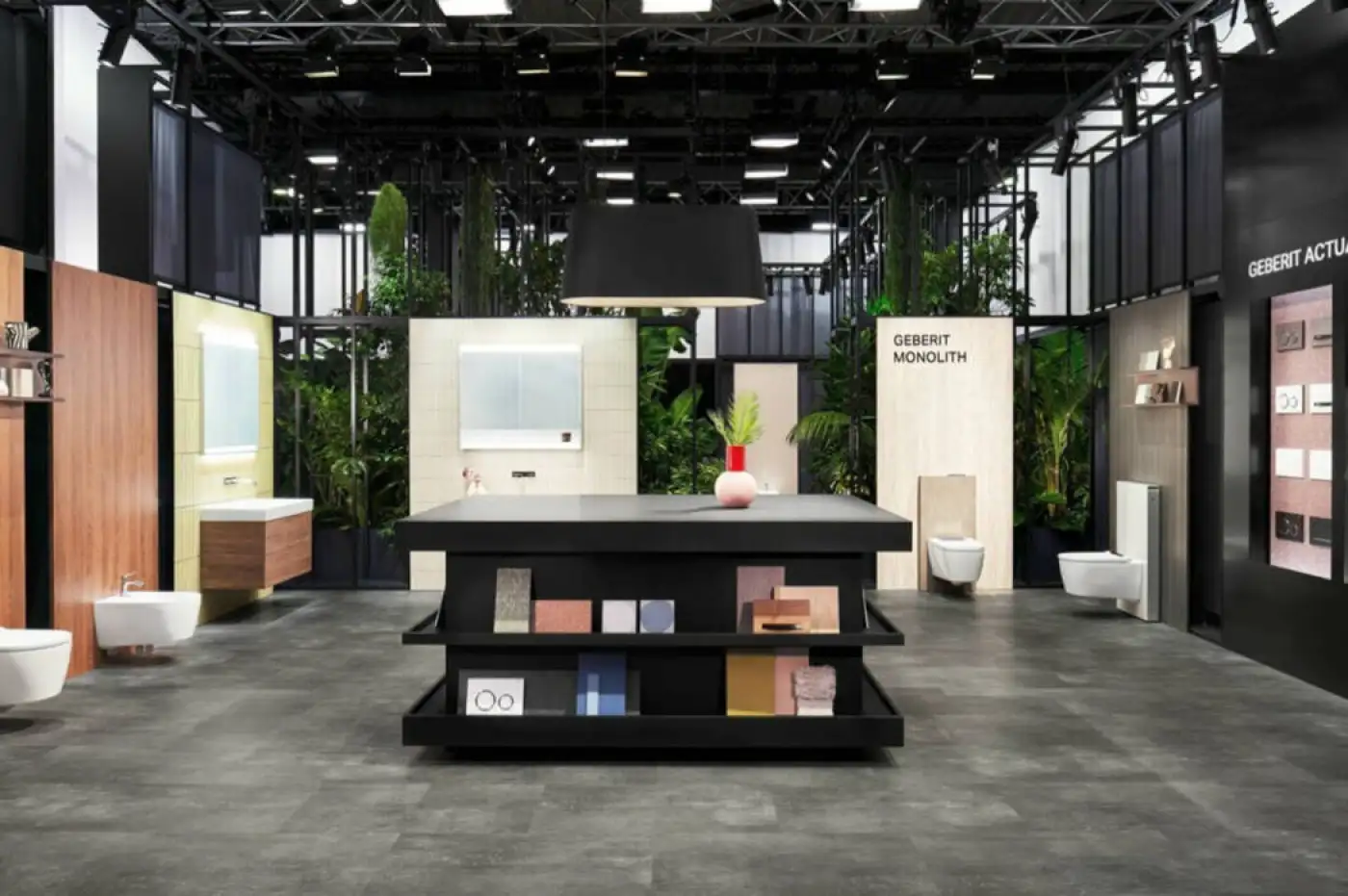
The House of Geberit brings together two worlds under one roof: “Behind the Wall” presents itself in a workshop environment. Meanwhile, “In front of the wall” uses a bathroom as its setting. This gives fitters the opportunity to try out Geberit’s new products at a workbench, while visitors in the bathroom setting are inspired by the haptic presentation of the company’s products and materials.
For the first time, our team set up the House of Geberit as a movie set. In March and April, 2021, Geberit used the platform located at their site in Pfullendorf to stream content to more than 30 countries, presenting the design, functionality, and technology of their new products in a hybrid format.
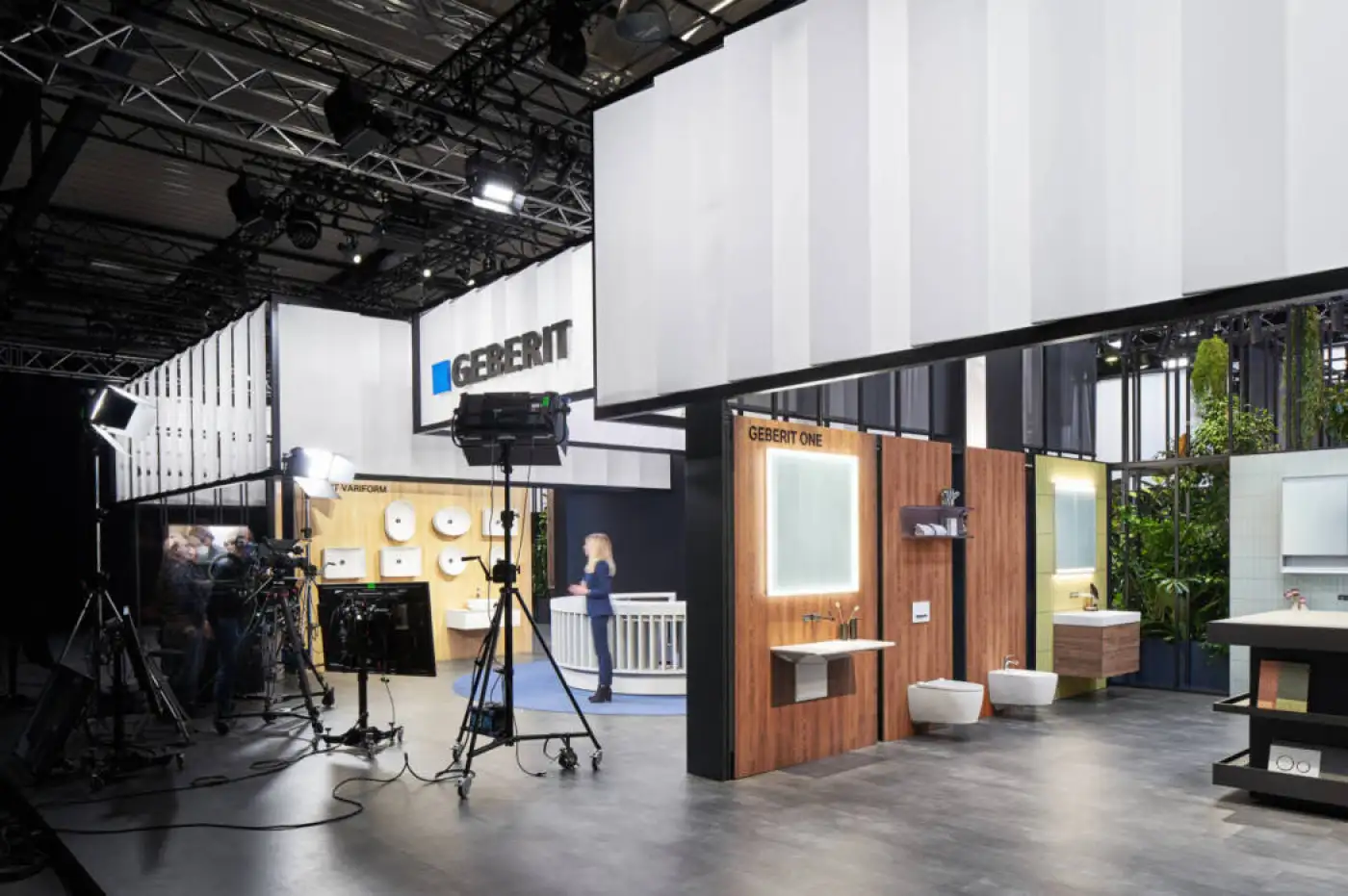
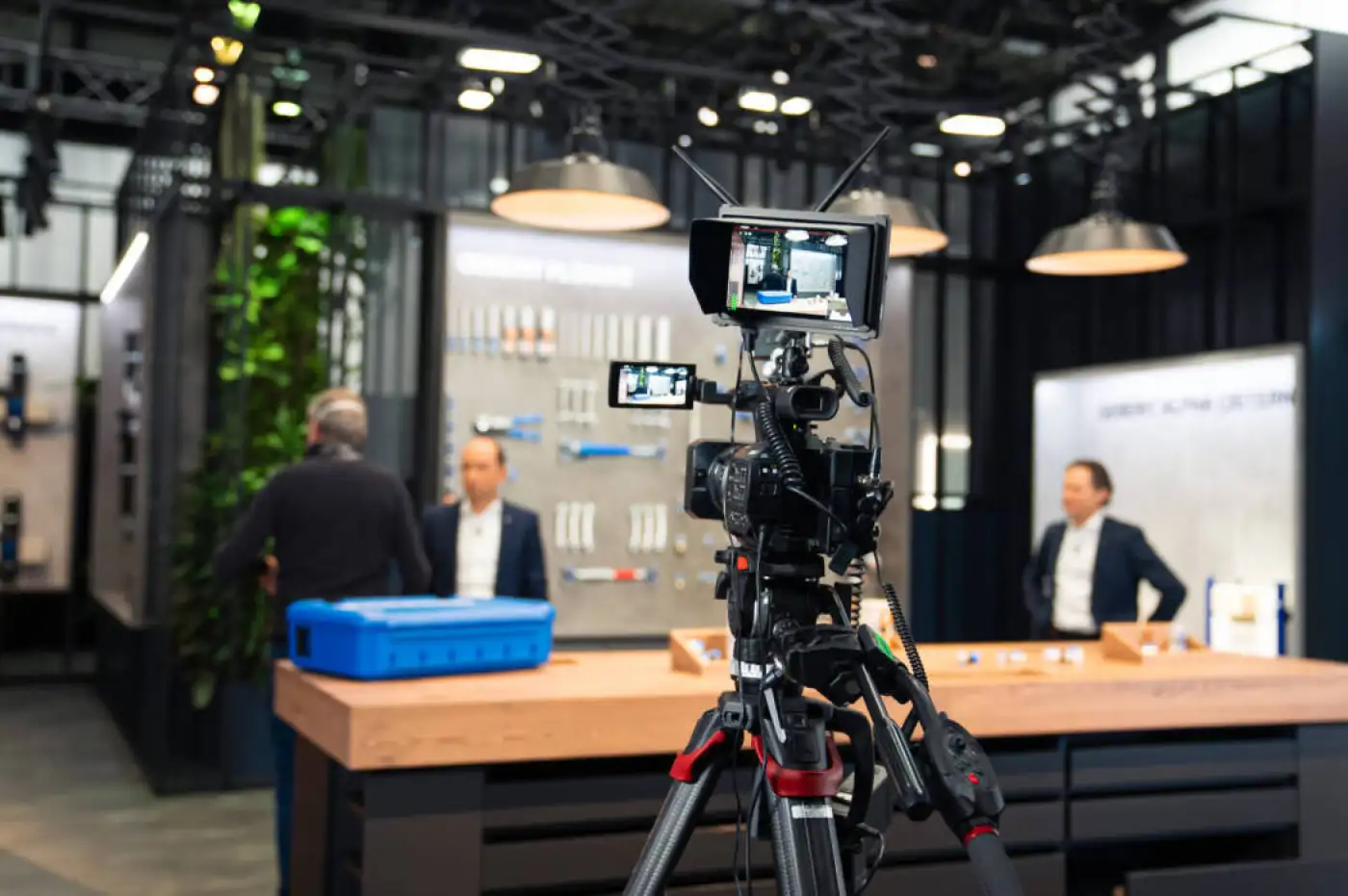
At the IFH in Nürnberg, we set up the first large exhibition stand using the new corporate architecture for the market leader in sanitary products. The House of Geberit, which covered a 660m² footprint, featured twelve (working) toilets, seven bathrooms, 15 technical displays for sanitary fitters, two meeting rooms, one bar/cafeteria, and one academy with live presentations.
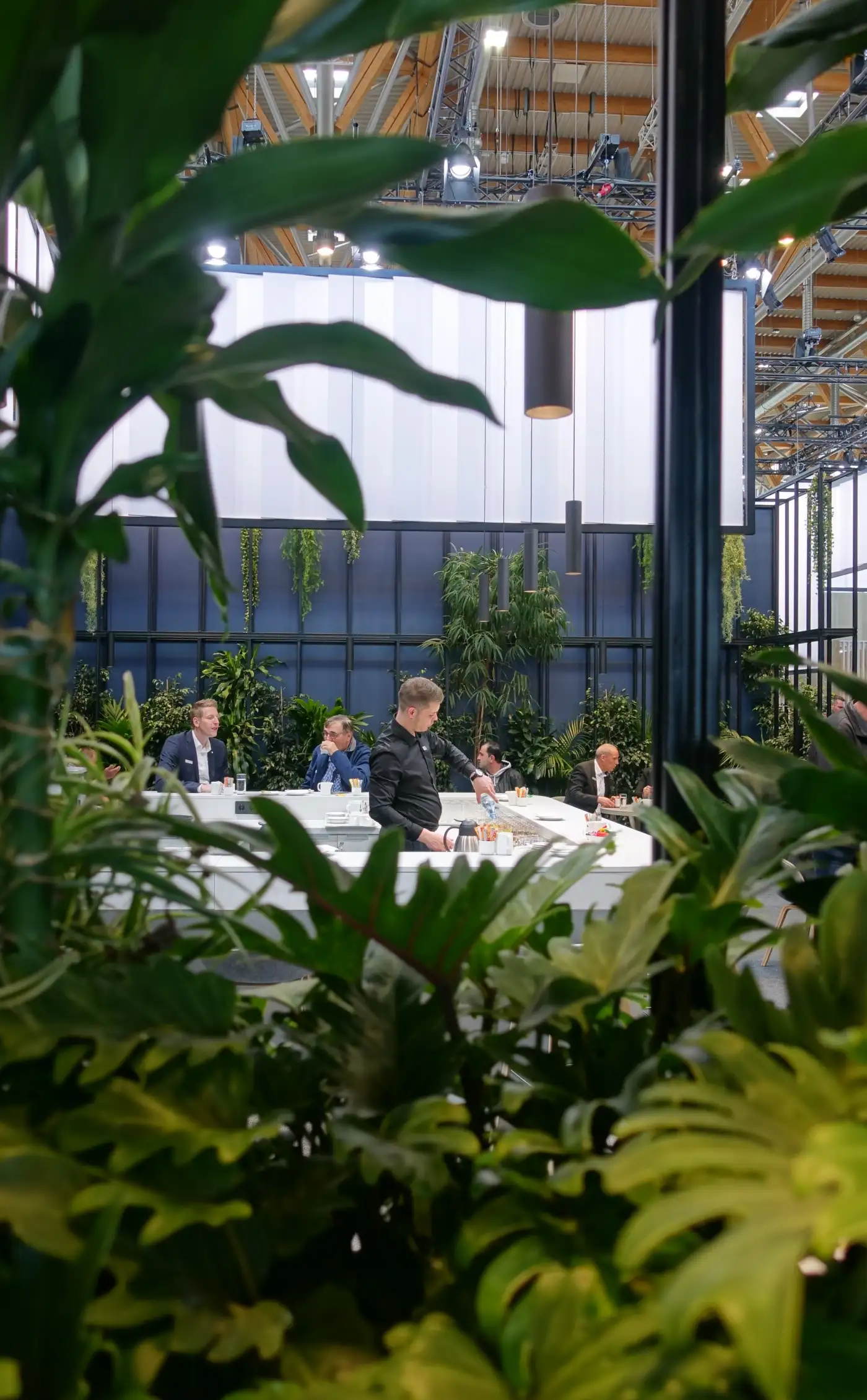
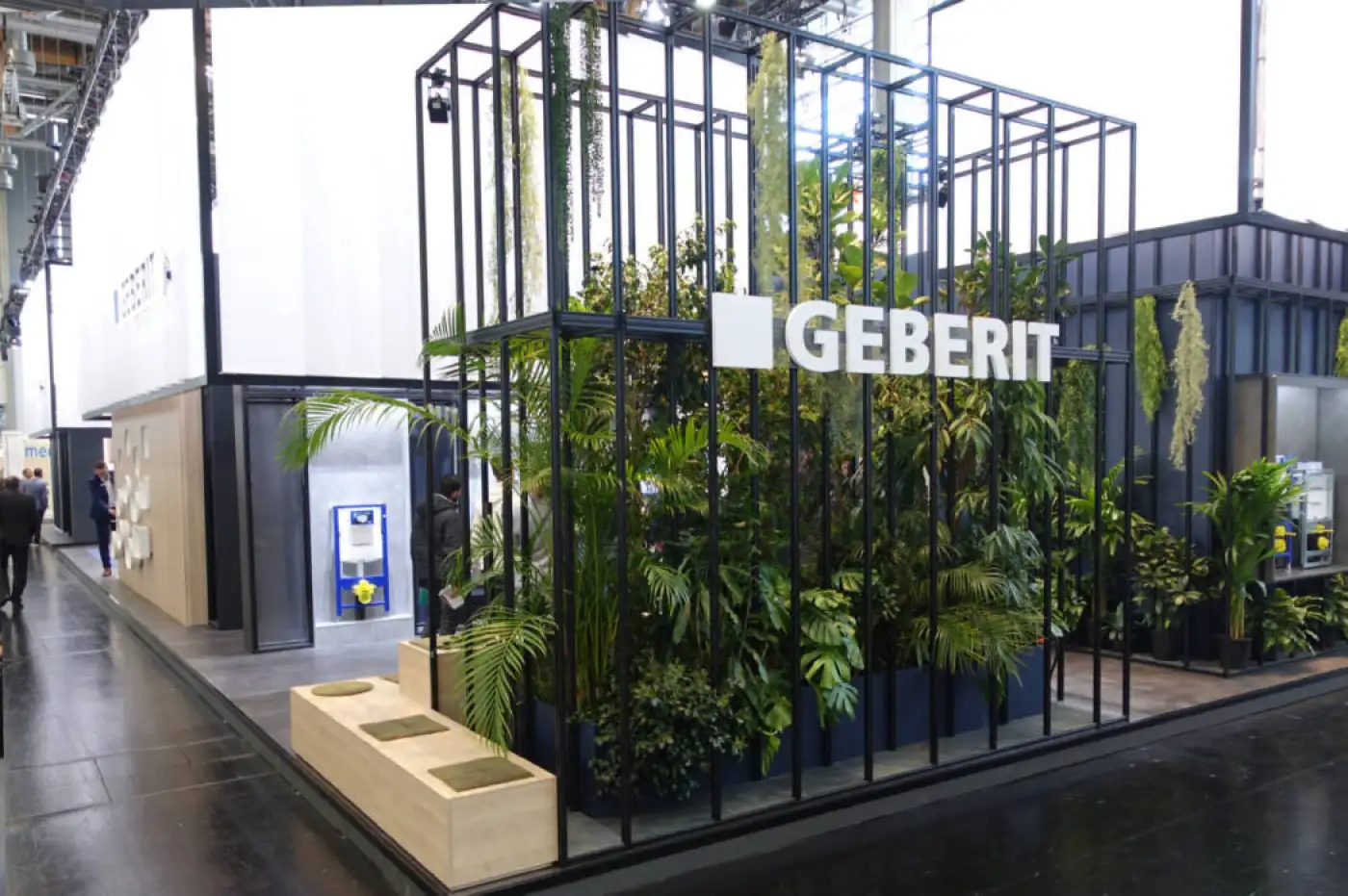
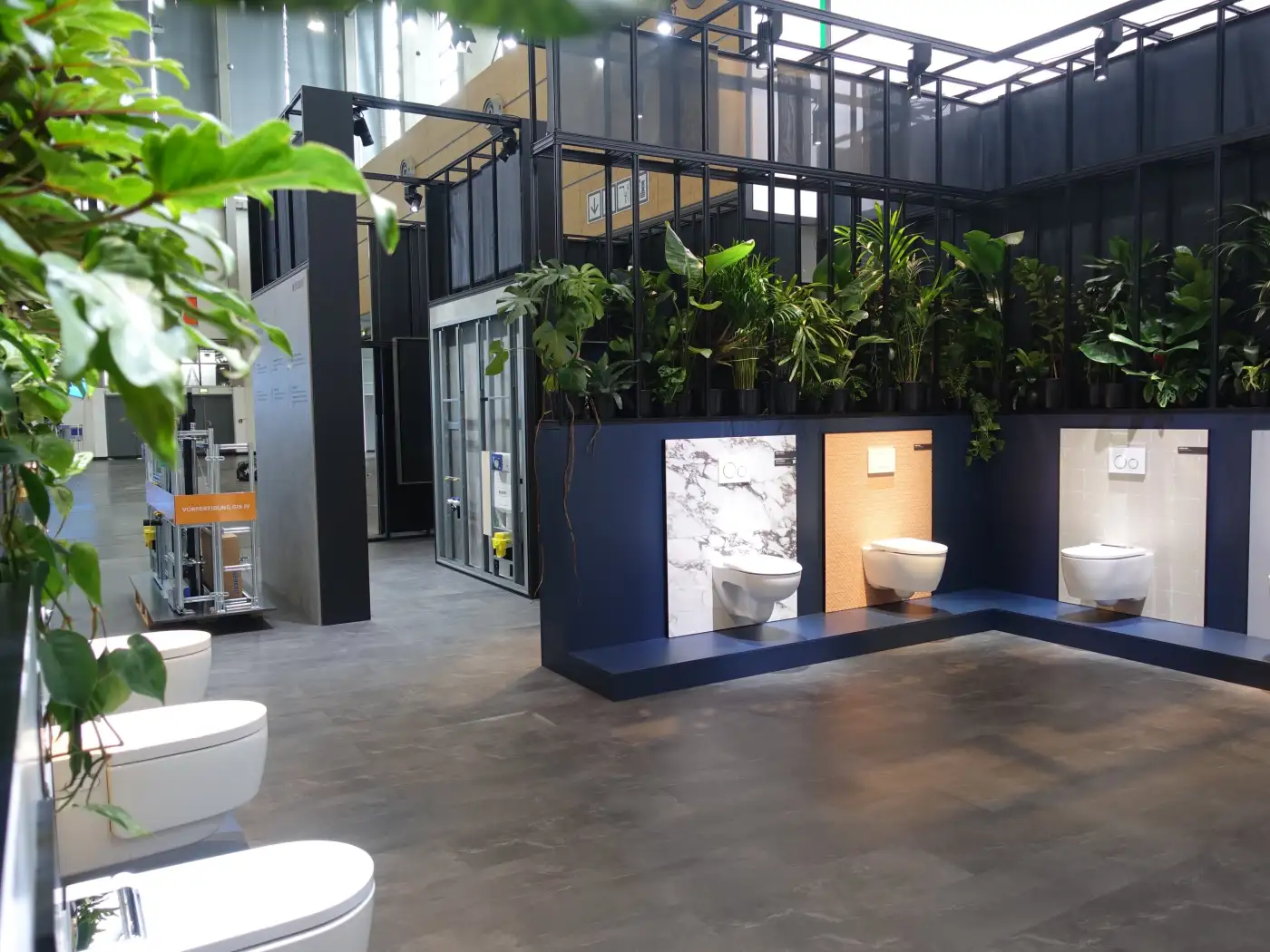
For years, GIS, short for Geberit Installation System, was built into bathroom walls by sanitary fitters. Today, it’s a striking design element of Geberit’s new exhibition stands. Like at the IFH in Nürnberg, where our team installed around 4’700 meters of the GIS system. The metal profiles were powder-coated and assembled to support the House of Geberit.
The brainchild of the Ippolito Fleitz Group, our engineers worked closely with their creative minds to transform the concept into reality. It took a lot of tinkering and testing to make the platform as stable as it when you see it on display at one of around 1,600 yearly trade shows.
The idea behind the House of Geberit and the use of GIS is straight out of Geberit’s DNA. The GIS provides the modular framework and light structure for the sanitary fixtures. On top of that, most of the booth’s core elements, materials, and exhibits are reused.
